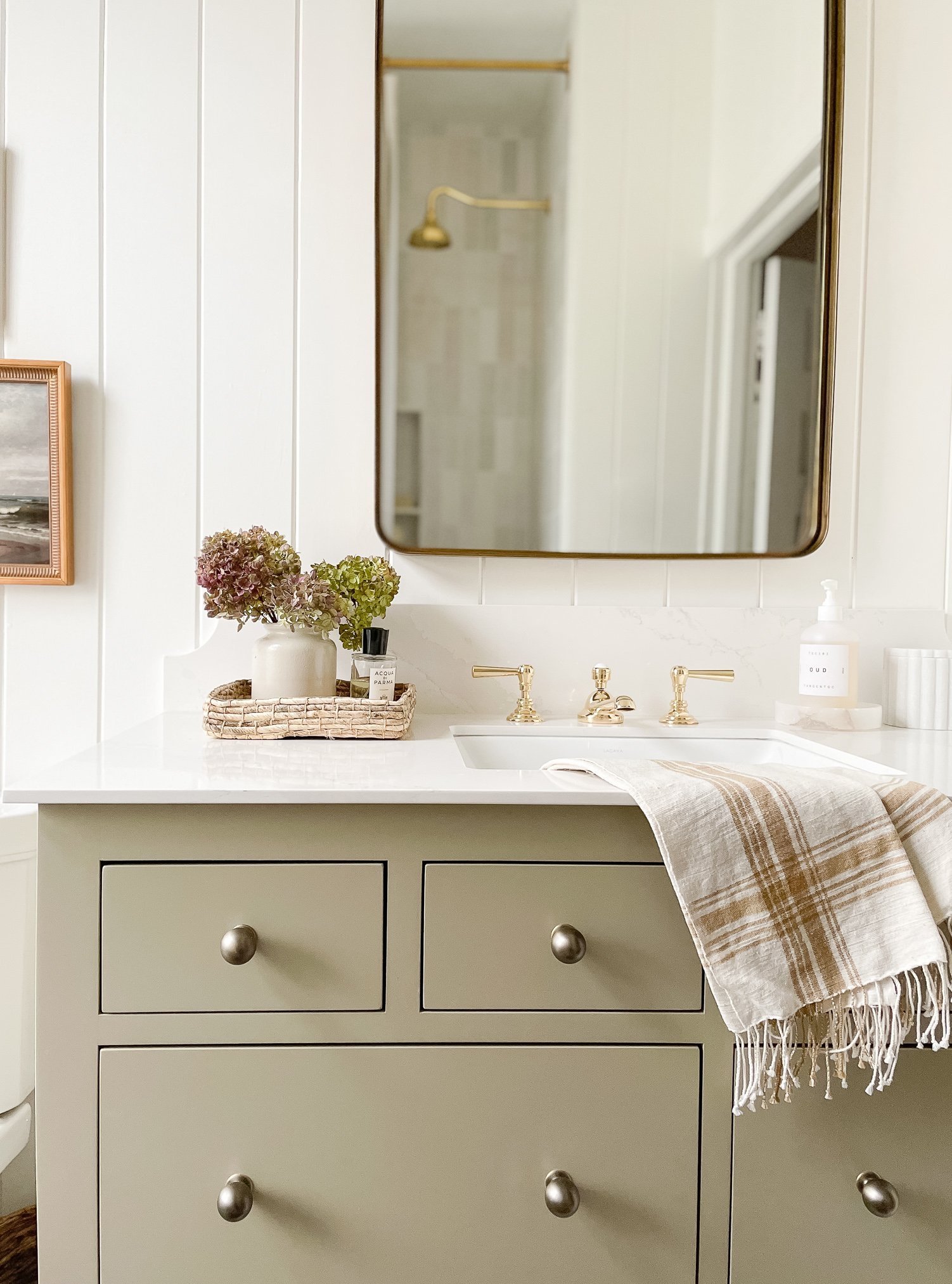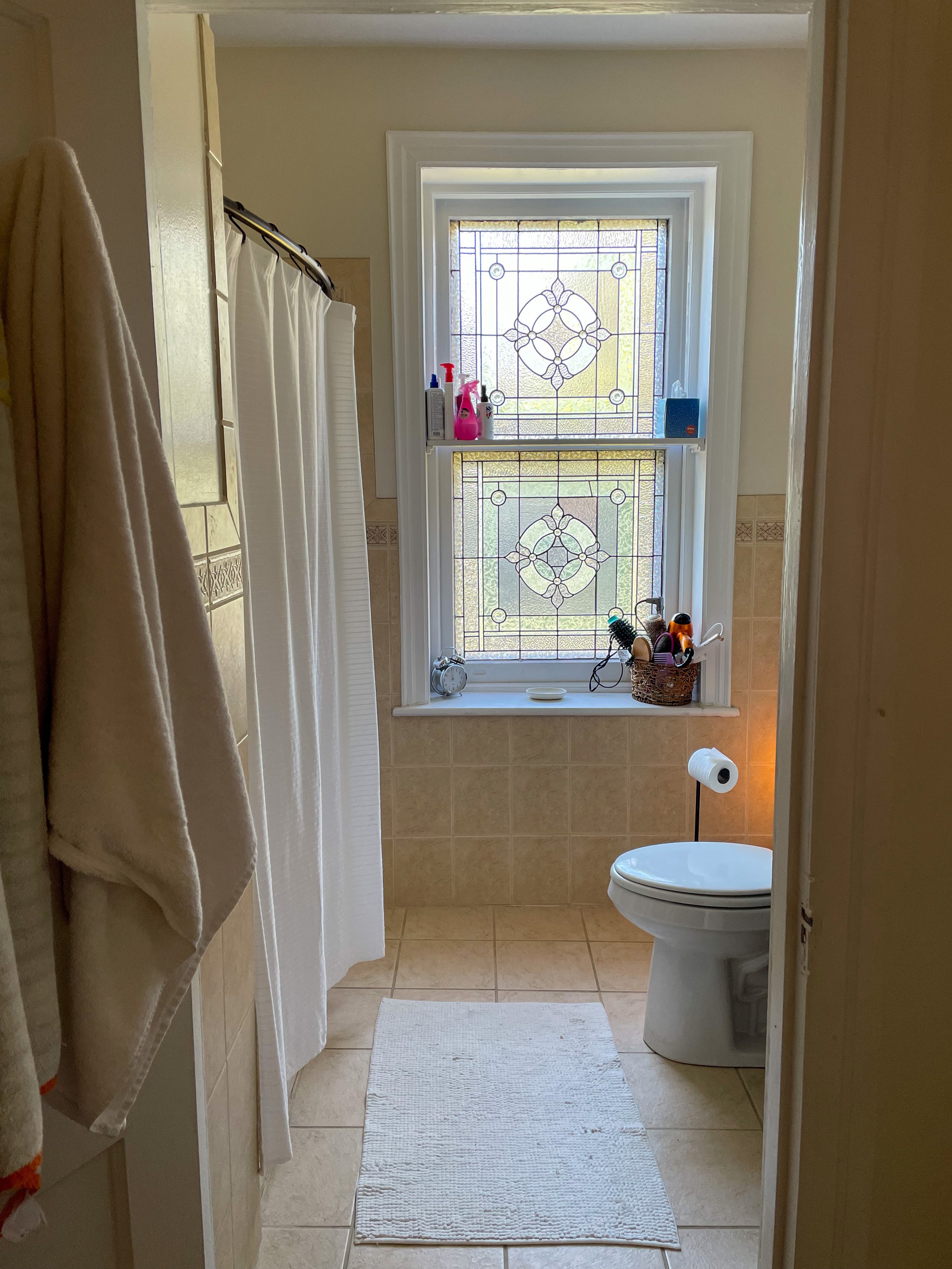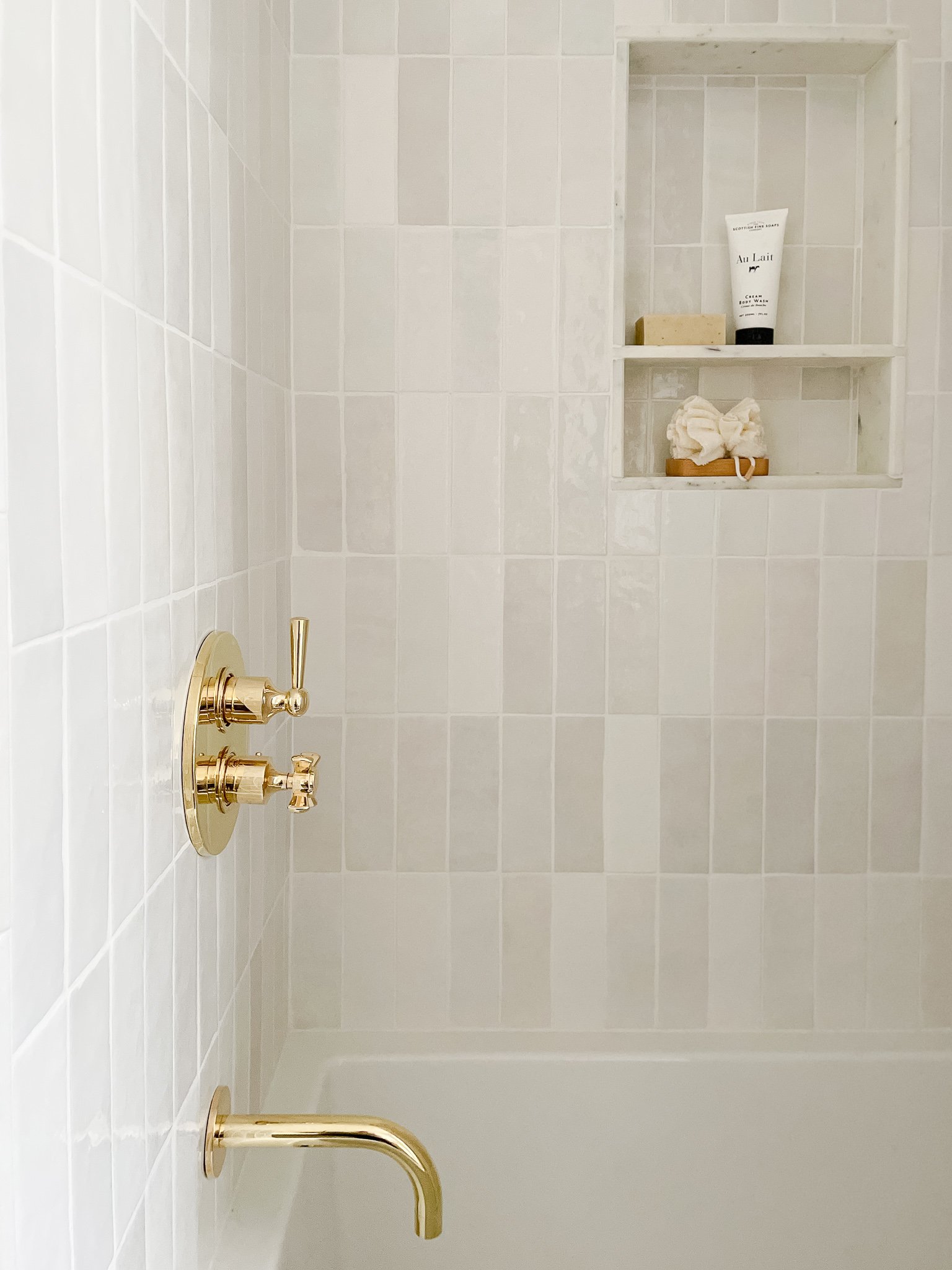One Room Challenge | Final Reveal | Main Bathroom Renovation
Hello! First of all, if you’re new here WELCOME! I’m Libby, an Interior Designer based in Philadelphia and specialize in beautiful design made for real life. Originally from Denver, I bring my west coast aesthetic to historic and classic East Coast homes
This post is part of an 8 week series for the One Room Challenge, where designers and bloggers from all over makeover one space in their home from start to finish. I’m tackling our main bathroom renovation. Thanks for following along.
Previous Posts: Week 1, Week 4, Week 6 or follow along on Instagram
It’s here! It’s reveal day! After eight weeks it’s finally (almost) done. It’s no secret that it’s a challenge to get any space complete with the current state of the supply chain and labor shortages and even though I thought I had it all planned and ordered everything far enough in advance we still ran up against snags and delays.
Although we got most of our materials on time. There were some delays and some worries that it wouldn’t come together at all in time. We had a touch and go situation with our plumbing fixtures and they looked as thought they may not make it in time. But in a design miracle with Watermark and my favorite local plumbing supply shop, Flow Kitchen and Bath they came in the nick of time.
But, unfortunately, the lighting is still on backorder and the reason this post is coming in on the Sunday of the last week of the challenge instead of on the typical Thursday post, is because the last I heard for the sconces was a ship date of 11/18, so I really hoped and prayed that maybe another miracle would happen and they would come in on time to get them in the final photos. Alas… no such luck. So, there was some photoshopping done to hide the empty electrical sconce boxes while we wait for them to come in. (check back here and I will update when I get final images)
We did some of the work ourselves (and when I say ourselves - I mean my husband in an electrican, so he did the electrical work, paint and demo) and worked with Iron Space Designs for the rest of the tile and trim work. They are one of my favorite local contractors that I work with on many renovation projects for my local Philadelphia renovation clients for you know… my day job.
So let’s get to the into the *almost* finished project.
But… before we dive in, let’s check out the before’s again… shall we?!?!
Before
EEEEEK! It’s the 1994 Home Depot Special.
After
Here she is… All dolled up. The new space is light, tonal and textural and feels old world and fresh all at the same time. Now the beautiful original stained glass window has a moment to shine.
Incase you haven’t followed along we had big plans for expanding the space… and unfortunately when we actually swung a hammer we realized that those dreams weren’t going to be reality. But, I still love how it turned out.
When I began designing the bathroom, I knew I wanted lots of texture, but I didn’t want it to fall flat. I wanted some depth and soul. The house was built in 1920, and I wanted to be true to the architecture all while making it feel current and fresh.
I tend to be one who is color averse (especially when it comes to my own home), so I leaned into that here and I think the result is just beautiful
Cabinetry and Countertops
One of the things I am forever excited about is the custom vanity from another one of my local Philadelphia favorites, Village Handcrafted. It’s simple and meant to feel like a piece of furniture. It features flat panel inset drawers to amp up storage in a small space and is painted in Farrow and Ball Light Gray. It’s a taupe/green/greige color and is such a beautiful hue and it works so well with all the texture and shades of white in the space.
The countertop was sourced and fabricated by Cosmos Marble and Granite. I work with them on a regular basis for my kitchen and bath design and renovation projects here in Philadelphia and they are always great to work with. I went searching for a remnant, and originally had wanted a very veiny marble. When I began to strike out I saw this thin 1/2 inch piece of quartz. It wasn’t necessarily the look of the stone that struck me, but the thickness. It’s half as thick as a regular countertop and I knew it was a cool design detail and something that I could’t pass up. It looks unique and very simple and delicate on the cabinetry.
The hardware is a rubbed bronze which is a bit of a departure from the brass in the rest of the space and ties in lovely with the darker finish of the mirror.
To top it off I went with a 6” backsplash with radius cuts on the corners for added bit of detail and a bit of a curve to juxtapose all the straight lines of tongue and grove paneling on the walls. Paint color is Benjamin Moore Simply White and it’s a perfect warm but fresh white.
Shower
We are blessed with 9ft ceilings throughout the house. The original tile didn’t go all the way up there was quite a few feet of wall above it, which didn’t allow your eye to go up and accentuate the tall ceilings.
We used the Handcrafted White Tile from Alexander James and laid the 2.5 x 8 in a vertical stack pattern (use code Sharp15 for 15% off anything on the site). Again to accentuate the height of the room and I think it ties in so nicely with the 6” vertical tongue and groove board on the walls. The tile has lovely variation and sheen and looks amazing with the bright white grout. We used a 1/8” spacer. The niche is wrapped in Carrara marble that ties in with the floors.
The shower curtain was another way to bring the eye up and make the room feel larger and more grand. I ended up getting a custom sized washable linen shower curtain from Superior Custom Linens on Etsy. It’s the most lovely flax color and brings even just a little more texture and color variation to the room. It hangs just a few inches from the ceiling and hits just above the floor.
Plumbing Fixtures
Can we just talk about these plumbing fixtures for a moment. I adore them. I love them so much I just can’t even. When deciding on the plumbing fixtures I was looking for classic and beautiful. I always dreamt about unlaquered brass and I wanted to go all in. We purchased all of our Watermark fixtures from Flow, in Glenside PA and I love the style of these fixtures. They feel old world and fresh and timeless all at the same time. As an added detail I sourced a brass toilet lever to tie in (this incidentally is one other item that hasn’t arrived just yet)
The faucet is low profile and has a beautiful shape. In the shower we went with a rainhead with a crooked arm, thermostatic valve with a lever and a star handle, and simple bath faucet. I love the simple and pretty style and it’s so classic. I am really excited to see how it patinas over time.
Floors
Another amazing part of the space are these herringbone marble floors. And the best part is they are heated. I love love love to put heated floors in a bathroom and use it often when designing in old homes here on the East Coast. Many of the old homes I work in have radiators, and they aren’t always in useful spots, so any time I can add heated floors and get rid of a radiator that is in the way, it’s a win.
Accessories
It was so fun accessorizing this space. We build a small niche in next to the sink and because we didn’t have quite enough room for a double vanity we ended up with lots of counter space. A far cry from the old bathroom where we had no storage and no countertop space.
The accessories all tell the same material and color story throughout the room. Marble brass and subtle texture is pulled throughout. With a pop of color from a vintage rug and added earthiness from woven baskets and dried florals.
Details and Sources
I’m happy to be wrapping up the One Room Challenge and finishing this room in our home! And also a huge Thank You to Scott for working weekends and evenings in the space, listening to me go on and on about it for months and helping the design come to life. And thank you to the guys at Iron Space Designs for doing the trim and tile.
I’m so happy that you’ve followed along to the finish line. Don’t forget to check back when I get the lighting installed. And in the meantime visit all out all the rooms by the the other participants in the One Room Challenge. This challenge has really been fun and is a HUGE amount of work, so make sure show the other participants some love !
Real Life. Well Designed.
Sharp + Grey Interiors is a full-service interior design studio specializing in creating beautiful yet highly livable spaces that feel as curated to how our clients live, as they are to their personal tastes and style. Sharp + Grey offers a wide variety of flexible design options, from full-service interior design where we do it all, to consultations and custom E-design services that give you the ideas or design plans to install your design project yourself. With a focus on creativity and collaboration, Sharp + Grey Interiors can help you create a home you love with fresh and inspired design made for real life.























