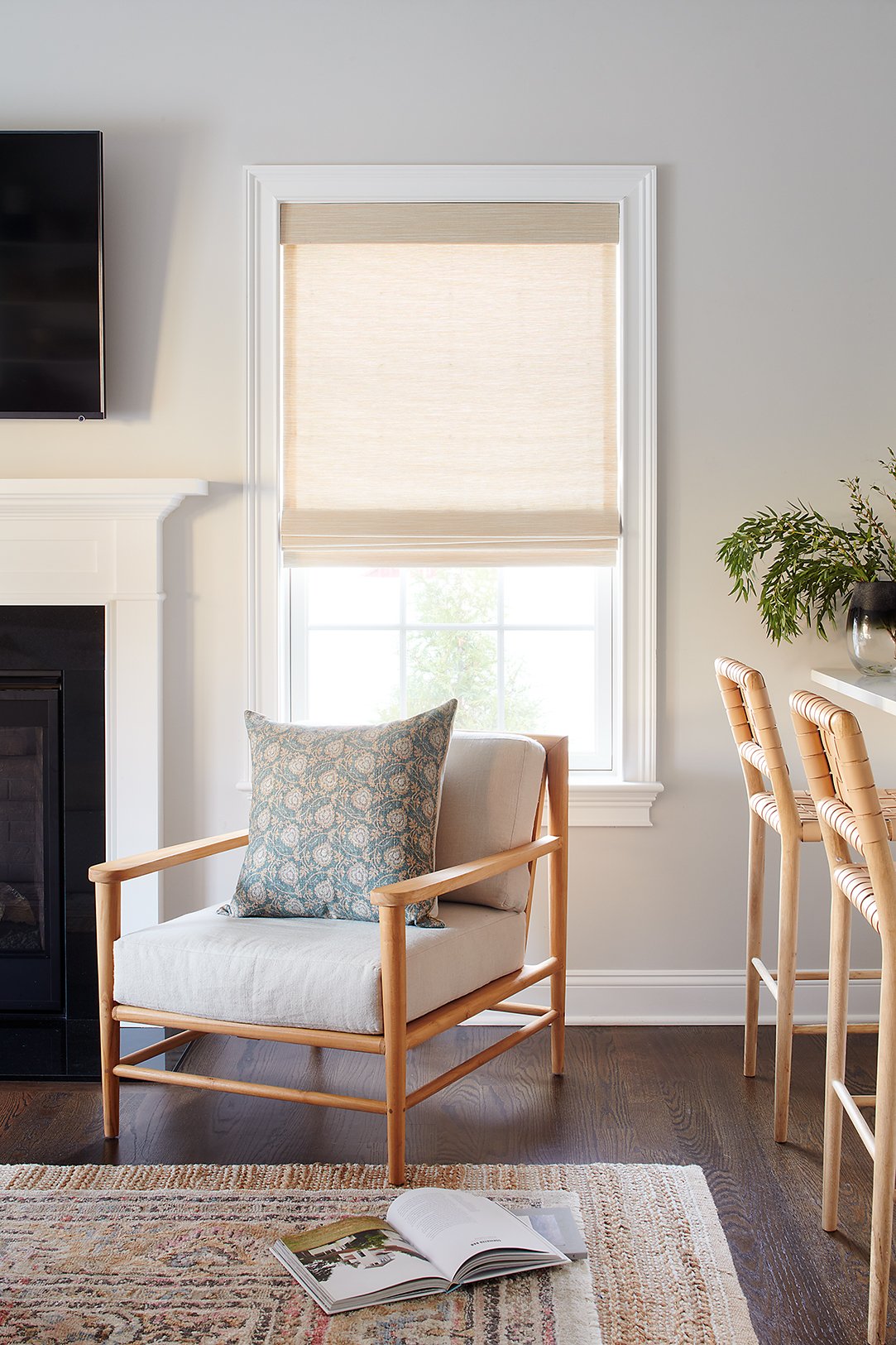Summit Project
Summit Project
The home in Summit, NJ was a new build for a young family. They are originally from the East Coast but spent years in California. They loved the relaxed and casual feel of the West Coast, so they wanted to bring that west coast casual eclectic feel to their Summit NJ home with lots of warm textures including a mix of linen, leather and layered rugs along with comfortable and clean furnishings. The clients were very inspired by their time in California as well as their wedding at the surf club in Miami. The home is filled with large plants and the clients were drawn to the neutral soft colors and a mix of materials.
The home office especially was inspired by the Surf Club in Miami with the large plants, the teal blue green velvet chair and the modern coffee table paired with costal rattan occasional chairs. It’s playful and collected and ties in with the relaxed feel of the rest of the home. The wine and lemons painting owned by the client was a huge inspiration and the catalyst to bringing in a touch of peach into the color scheme with the rug.
The homeowners own a large Gray Malin print that was a huge focal point in the entry and a big inspiration for the home. The overall design features warm woods, mixed textiles, textural layers and a soft color palette of blues, grays and blush throughout to highlight their original artwork and their love of the coast. The intent was for the home to feel lived in, airy and warm. A space that begs you to stay a bit longer and enjoy time together.
Because the home is a new build, one of the main challenges was bringing character and style into the space. We first added a large built in to an open wall in the living room to create a large focal point in the space and create a spot for storage and showcasing the families treasures. We also added new lighting throughout that added style and warmth and was a great upgrade from the builder basic that was there.
Casual and comfortable furnishings were added for a growing young family. The living room was designed to be comfortable for every day living as well as a conversational space for when the family entertains. The dining room added a pop of darker color on the grasscloth wallpaper, paired with a dark blue gray etagere that ties in with the blue in the rug, creating a more formal space and a play on color. The linen roman shades and layered white patterned drapery keep it feeling fresh and casual to tie in with the remainder of the house, all while being cozy and cool.










