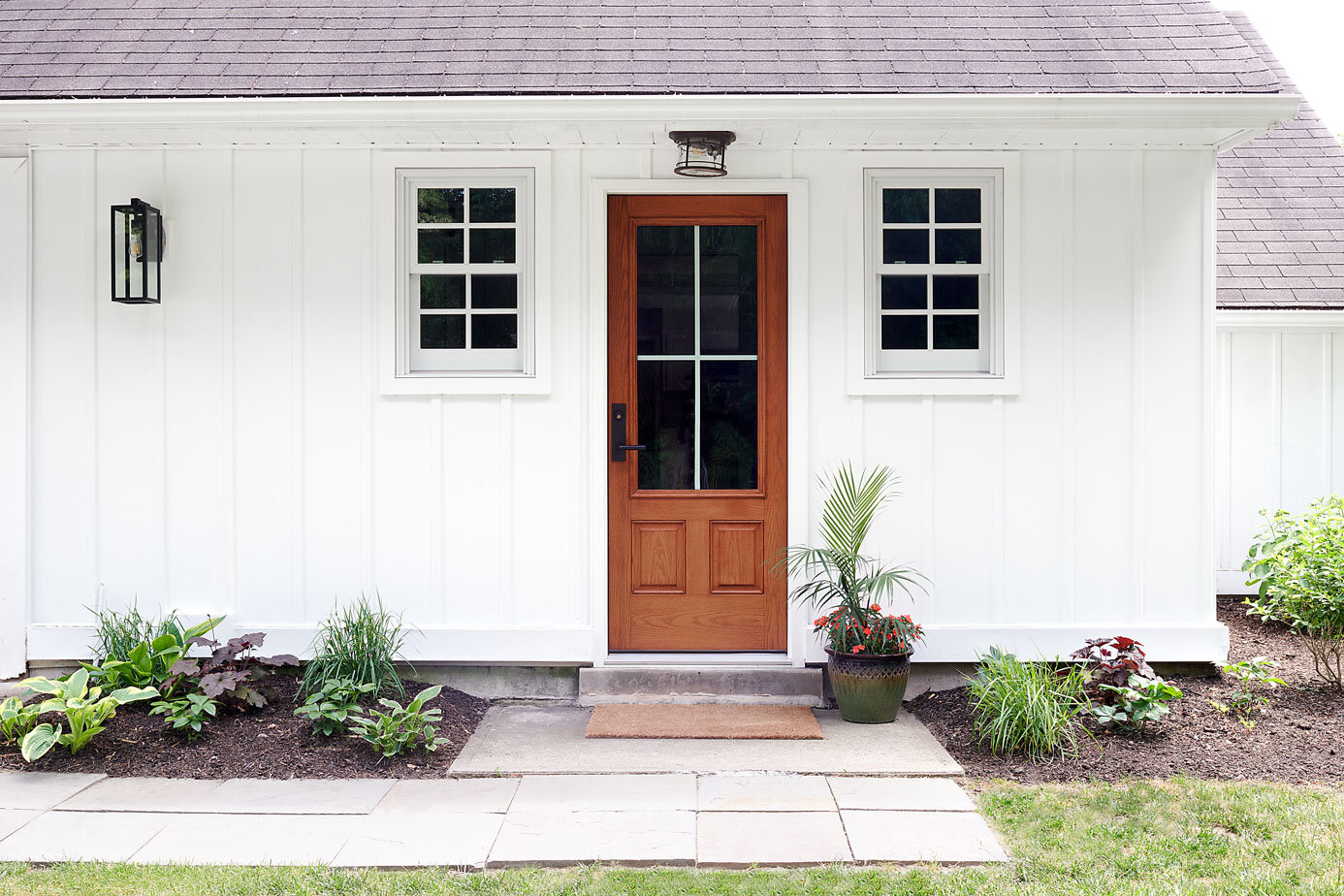Rose Valley Mudroom and Powder Room
Rose Valley
This project in Rose Valley, PA transformed an outdated laundry space into a beautiful and bright entrance to the home. This charming Cape Cod is tucked away off the beaten path with almost all guests entering the house through this mudroom, rather than walking around the house to the front door. The clients wanted a space that was not only welcoming for guests but also functional to serve as the family’s main entrance. By relocating the laundry room, taking out a small closet, and opening up the space to the rest of the home, it feels organized, open, and truly welcoming and has many spots to hide sports equipment coats, and the kid’s backpacks.
To bring maximum design impact, all while keeping the space open and fresh, we took design cues from the board and batten exterior and brought in similar millwork to tie the spaces together. The mudroom not only has a board and batten millwork on the wall but a contrasting beadboard on the ceiling, all tying in with new white cabinetry. A wood door adds texture and warmth to the bright space and a coordinating wood bench with simple open storage below creates a perfect spot to take off shoes and hide them away at the end of the day. The slate tile in a herringbone pattern grounds the space and brings contrast, while brass accents mix with the matte black of the hardware to feel simple but elevated.
In the powder room, the millwork was rethought and used as a wainscotting. By painting it a rich deep green the space has a unique personality and dark trim juxtaposes perfectly with a fresh and delicate floral wallpaper. A warm light wood vanity ties the spaces together and the same mix of brass and matte black is used with a gunmetal faucet to create visual interest throughout.
This new and updated space now feels as open and welcoming to guests as it does for the family after a long day out.









