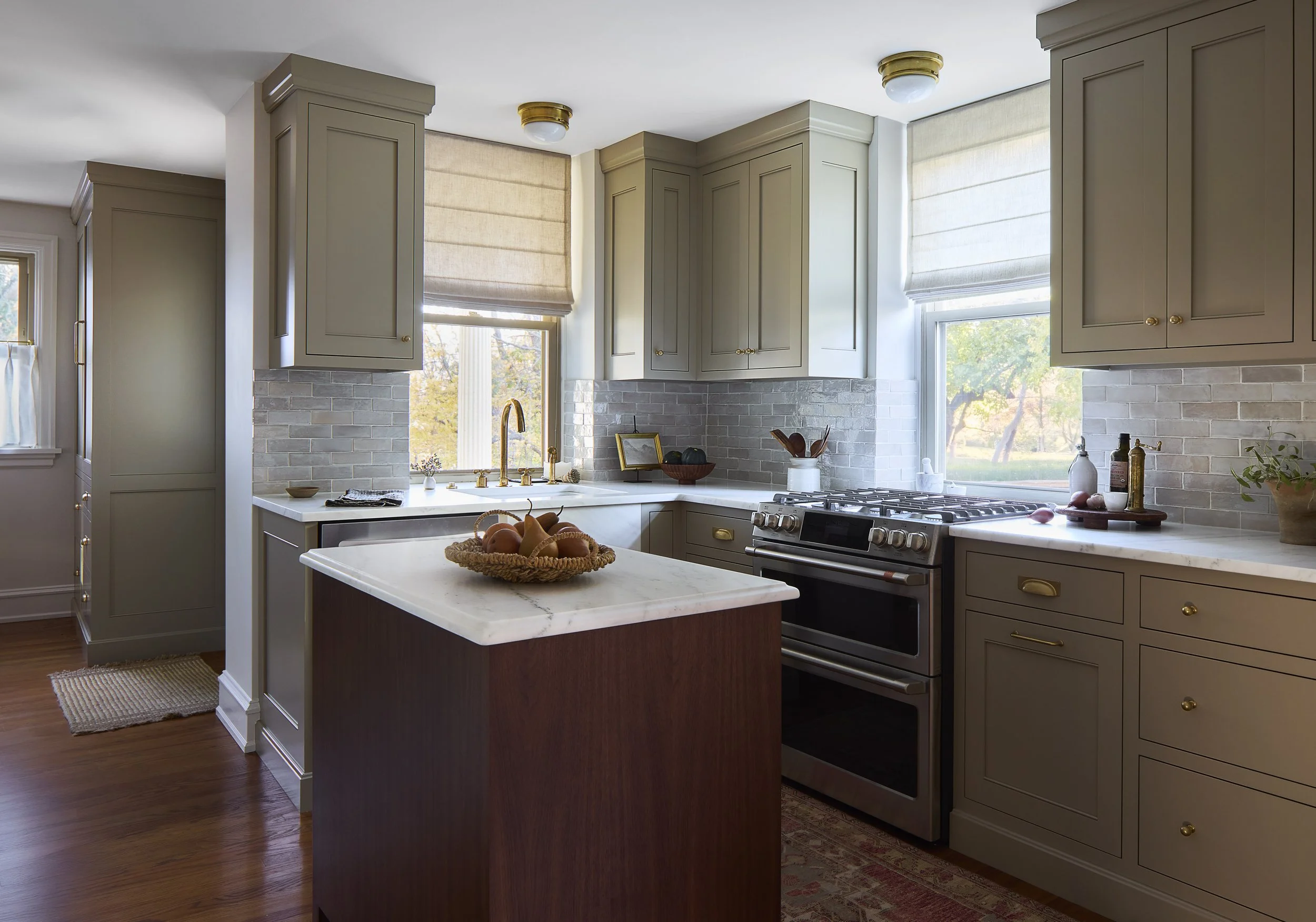Philly Four Square
Location
Elkins Park, PA
Design and Styling
Libby Rawes
Photography
Susie Brenner
The Phily Four Square is an ever-evolving testament to creativity, situated in our founder's home. As a living canvas, this is the home that started the journey to Sharp and Grey Interiors. The spaces often evolve and are reimagined, reflecting the vision of our principal designer.
This design harmoniously blends the charm of a historic 100+-year-old home in suburban Philadelphia with the relaxed, casual aesthetic inspired by our Principal Designer’s roots in Colorado. The result is a unique and inviting space that beautifully juxtaposes traditional elegance with a casual, West Coast simplicity.



















